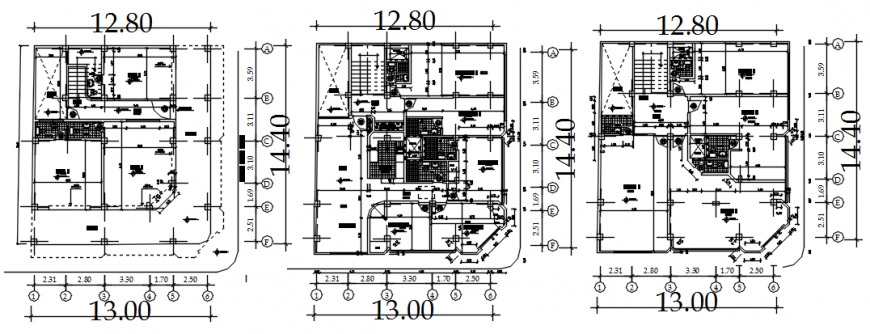Drawings details of apartment drawings 2d view floor plan in autocad file
Description
Drawings details of apartment drawings 2d view floor plan in autocad file that shows work plan drawings details of the apartment along with dimension details and length-width details of 14.40m * 13.00m. Sanitary toilet details and dimension hidden line details floor level details also included in drawings.
Uploaded by:
Eiz
Luna
